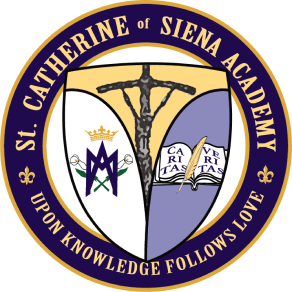

Campus and Facilities
St. Catherine of Siena Academy is a 137,000 square foot facility constructed on a thirty-three-acre parcel of land located in Wixom, Michigan. We have a large Chapel at the center of the school; 27 classrooms; 3 science labs; music room; 2-D and 3-D art; library/media center; counseling center; dining hall; courtyard; and a business laboratory (St. Cate’s Corner Spirit Store.)
For our athletics, we have a gymnasium with a second story running track, Home and Visiting Team Locker Rooms, 1,100 Spectator Seating; Weight Room; Concession Stand; Softball and Soccer Fields; Softball Batting Cage.
Please take your time to watch and enjoy our virtual tour.

Academics
- Large Chapel
- 27 Classrooms
- 3 Science Labs (biology, chemistry, and physics)
- Computer Labs
- Band/Choral Room
- 2-D and 3-D Art Rooms
- Library/Media Center
- Counseling Center
- Dining Hall
- Courtyard
- Business Laboratory: St. Cate’s Corner Spirit Store
Athletics
- Gymnasium with a second story running track
- Home and Visiting Team Locker Rooms
- 1,100 Spectator Seating
- Weight Room
- Concession Stand
- Softball and Soccer Fields
- Softball Batting Cage
Facilities Rental Information
If you are interested in renting a space from Saint Catherine of Siena Academy, please contact Jacki Green and complete Facilities Rental Request form (found by clicking the button below).
Jacqueline M. Green
Director of Culinary Services
St. Catherine of Siena Academy
Email: jgreen@saintcatherineacademy.org



